Doral Central Park
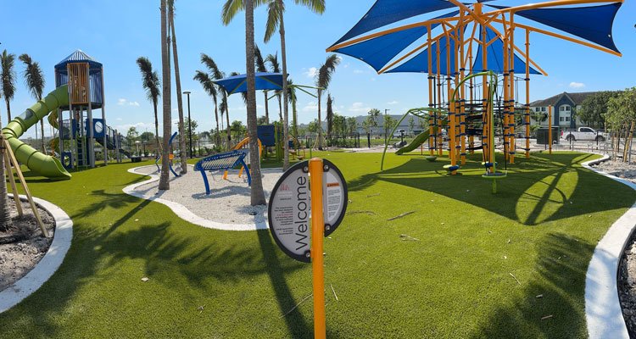
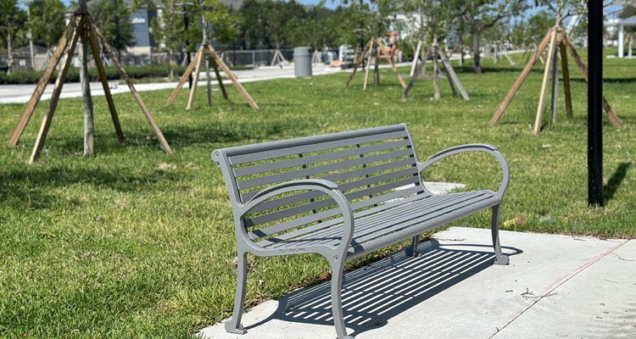
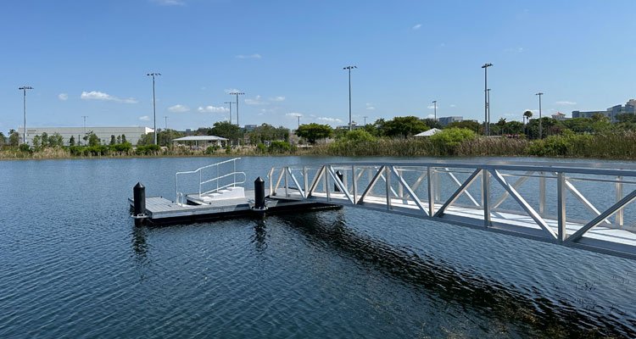
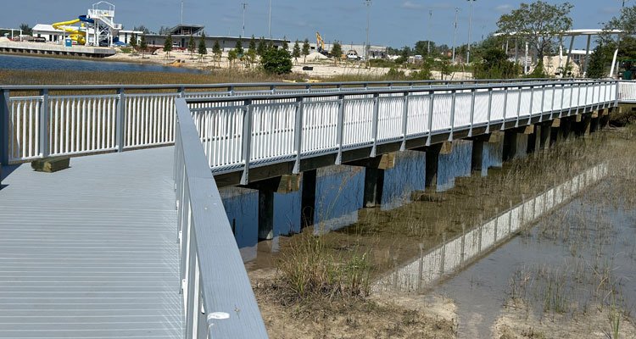
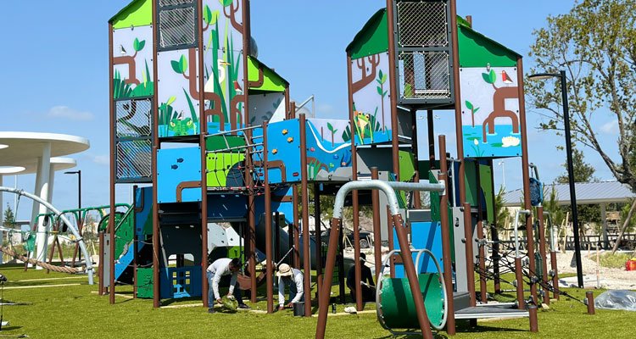
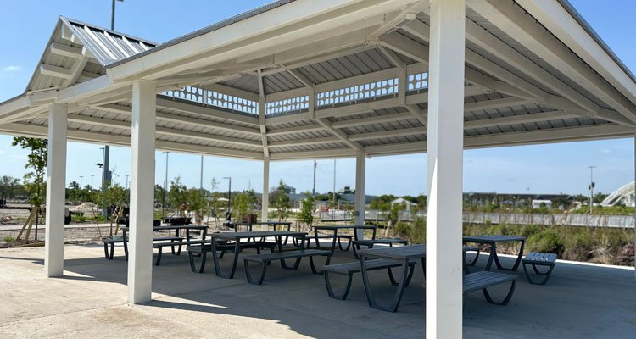
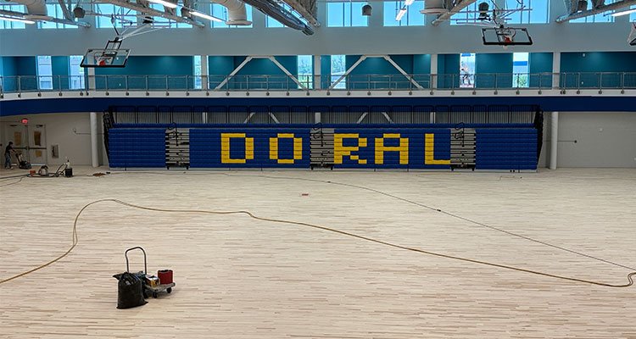
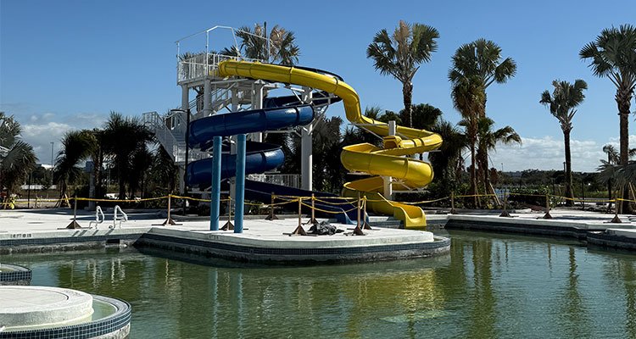
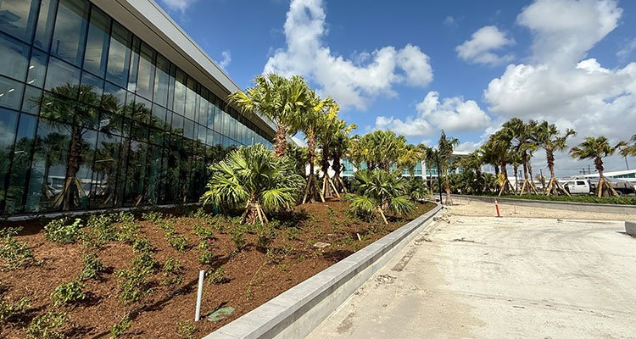
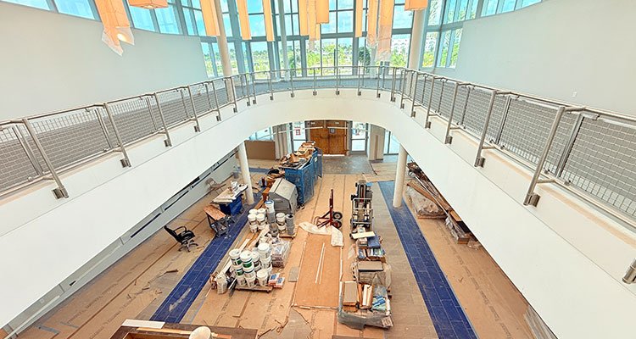
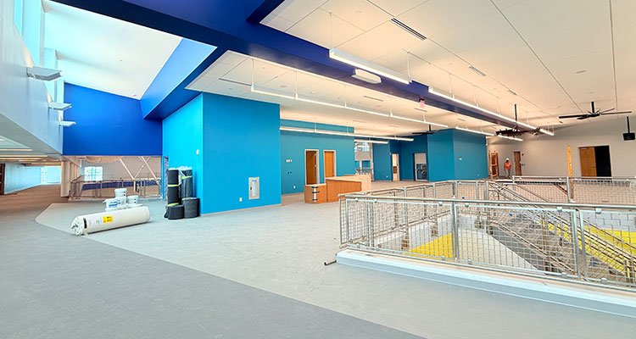
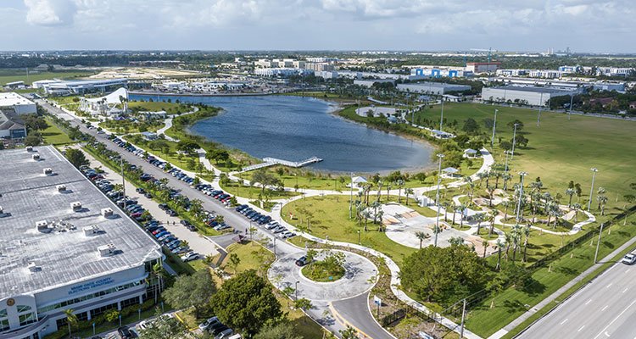
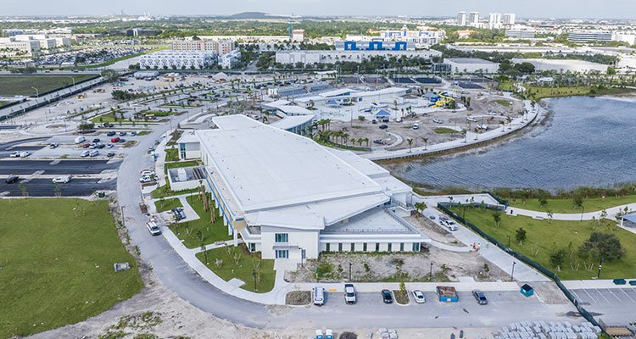
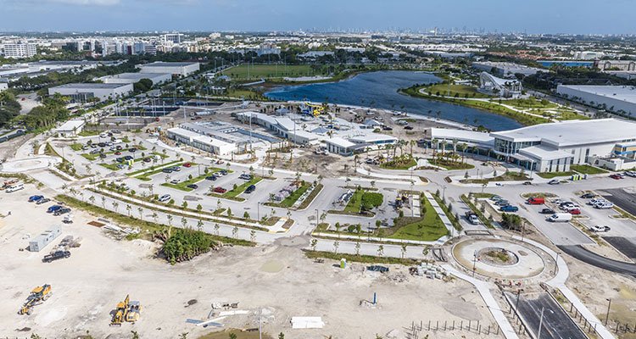
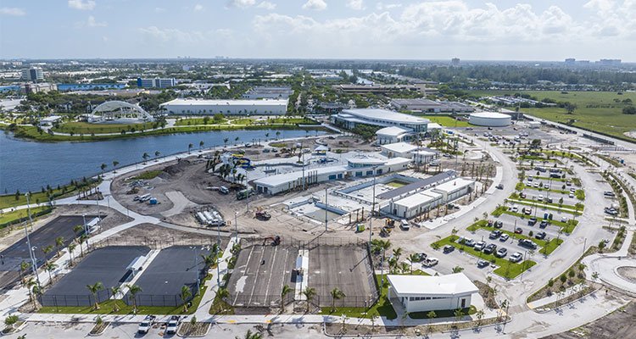
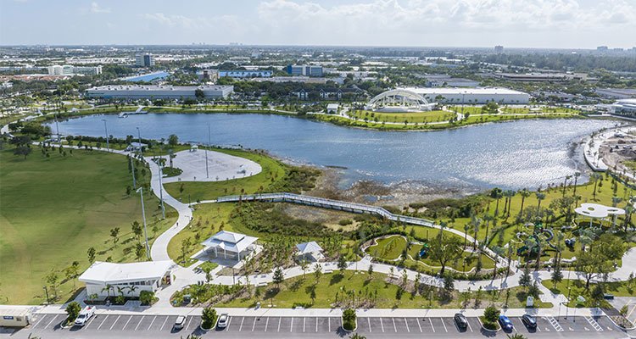
pROJECT OVERVIEW
Doral Central Park is located at 3005 NW 92nd Avenue. The site is situated on 78 acres of which approximately 21 are the lake. It will be the largest park in the City, and one of the largest in the region. The park includes an 80,000 SF Community Center, Aquatics Center, meandering paved paths connecting tennis and basketball courts, picnic pavilions, playgrounds, beach volleyball courts, multi-purpose fields, skatepark and pump track, as well as an open-air Amphitheater for community and large-scale events. The lake will also have a canoe/kayak/paddleboard launch and boardwalk. Landscaping will add to the enjoyment of the park adding more shaded areas and pleasant views. The vehicular traffic pathways have roundabouts for ease of navigation for entrance/exit to the park with ample parking spaces.
key features
Indoor Community Center
Aquatics Center
Waterfront Promenade
Nature Areas
Sensory Playscape and playgrounds
Fitness Loop
Multi-Use Fields
Courts
Skate Park & Pump Track
Amphitheater
Project Updates
Please refer to monthly reports for details.
Doral Central Park Master Plan: Features EXPANDED
80,000 SF Indoor Community Center
Dedicated drop-off plaza
Surface parking lots
Competition pool
Training pool
Community/leisure pool
Park maintenance building
Multipurpose open areas
Skate spot and pump track
Sensory play space and playgrounds
Wetland boardwalk trail
Lake-front sand volleyball
Basketball courts
Tennis courts
Lake-front promenade
Learn-to-bike loop
Restroom facilities
Kayak/paddle boat launch
Natural area
Nature pavilion
Small picnic shelters
Large picnic shelters
Lake-front walkways
Bike and exercise loop
Overflow turf parking area
INDOOR Community CENTER FEATURES EXPANDED
Elevated indoor running track
Child watch room
Large indoor fitness center overlooking the lake
Multi-purpose exercise rooms
Outdoor plaza and gathering spaces
Lounge w/ walk-up cafe
Indoor play area
Silver Club Room
Art room
Teen room
Meeting/event rooms
Men's and women's lockers
Teaching kitchen
Elevated outdoor Café
Double gymnasium w/ bleacher seating
AQUATIC Center Features expanded
Training Pool
Grandstand
Leisure Pool and Splash Pad
Training building w/ offices, locker rooms, and storage rooms
Concessions building
Shelters
Dedicated drop-off plaza
Competition pool



